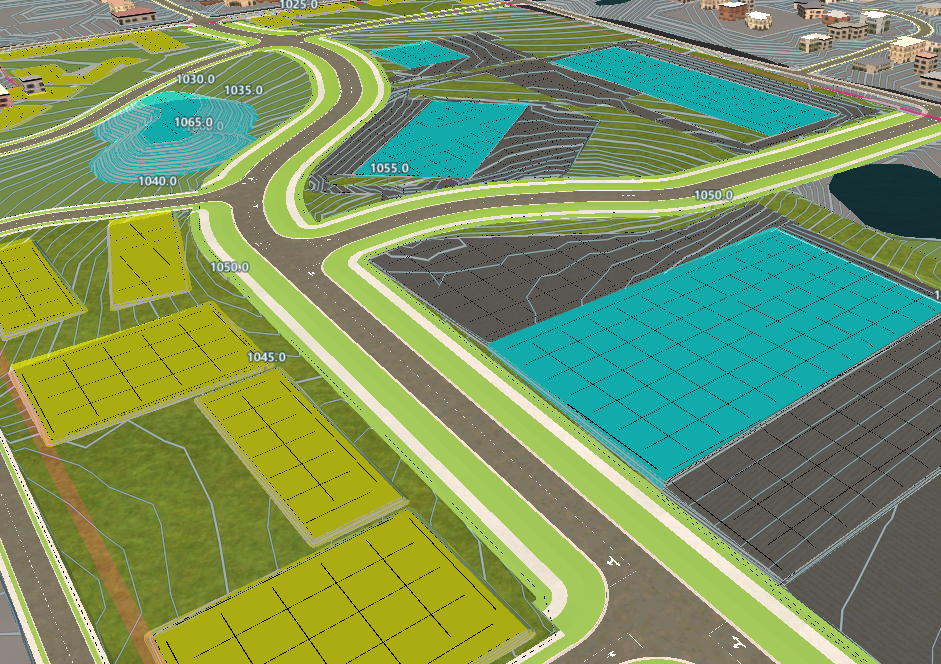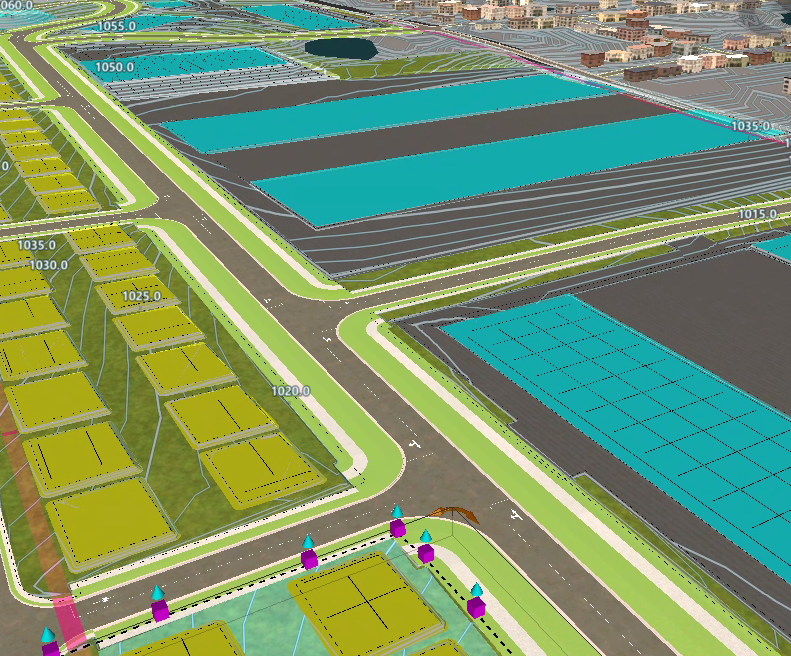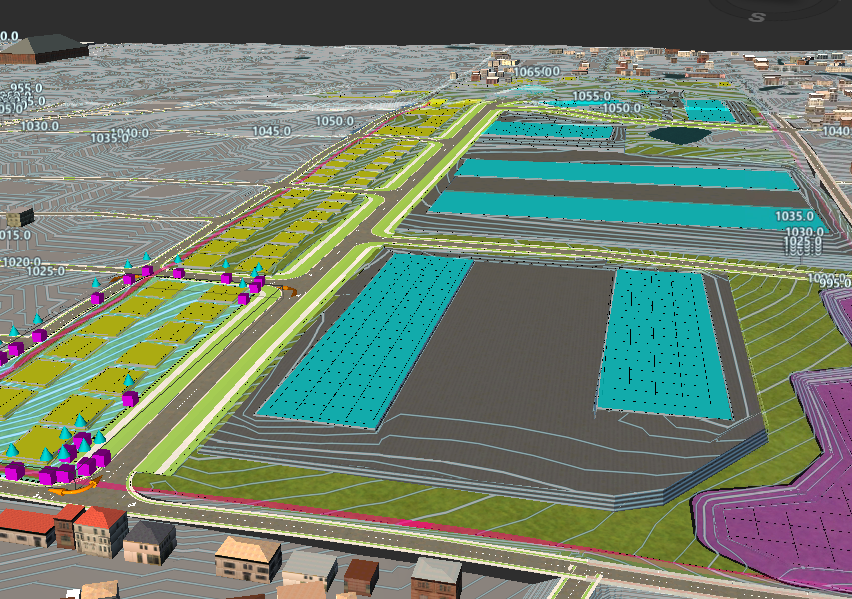Minnesota zip code 55016 is believed to have more young people living in it than nearly any other zip code in the state. This presents an interesting challenge for St Paul’s East Side, how do they generate enough opportunities in the area to encourage these youths to continue living there as they get older and look for ways to support themselves. The Hillcrest Golf Course Redevelopment project is a plan to redevelop a 112-acre golf course in the area with the potential of creating nearly 1,000 jobs.
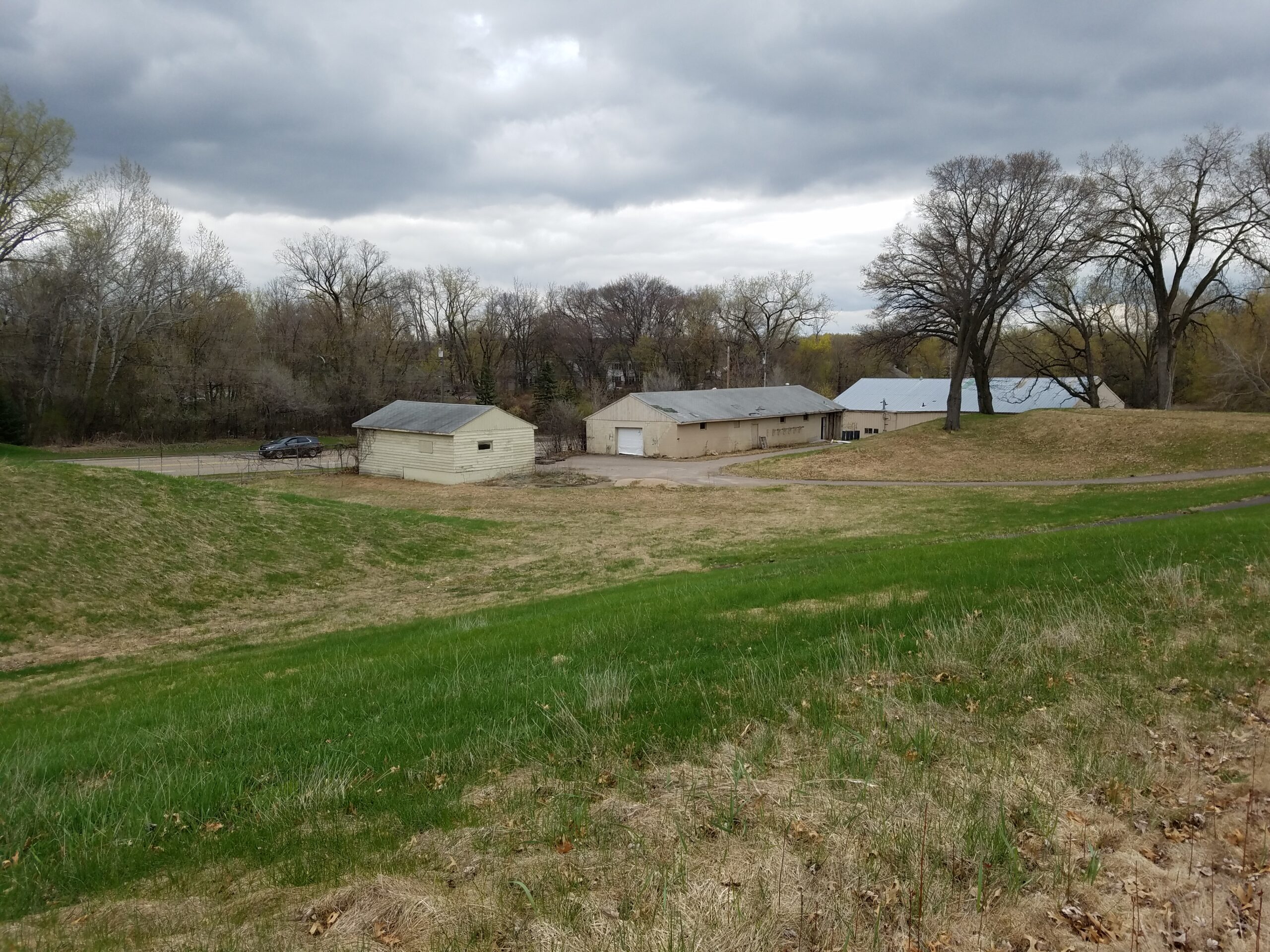 The project comes with a unique set of challenges. Hillcrest is a hilly area with property lines that include a narrow east-to-west dimension and a long north-to-south one that makes grading for modern, light industrial buildings difficult. The extensive hills include 900,000 cubic yards of soil that will need to be excavated, filled, and moved to properly grade the area. Decades of herbicide and pesticide use have contaminated the topsoil with mercury turning the property into a brownfield which comes with its own challenges. The contamination will need to be sequestered on-site or disposed of in a separate location off-site.
The project comes with a unique set of challenges. Hillcrest is a hilly area with property lines that include a narrow east-to-west dimension and a long north-to-south one that makes grading for modern, light industrial buildings difficult. The extensive hills include 900,000 cubic yards of soil that will need to be excavated, filled, and moved to properly grade the area. Decades of herbicide and pesticide use have contaminated the topsoil with mercury turning the property into a brownfield which comes with its own challenges. The contamination will need to be sequestered on-site or disposed of in a separate location off-site.
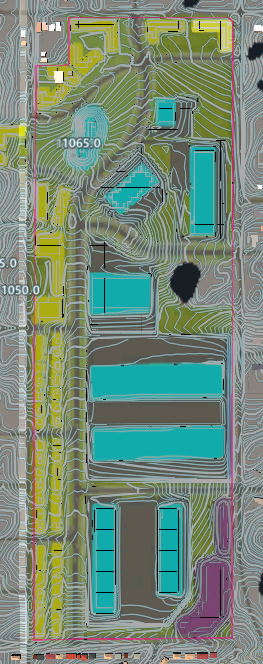 WSB created a 3-dimensional design model to help address technical challenges.
WSB created a 3-dimensional design model to help address technical challenges.